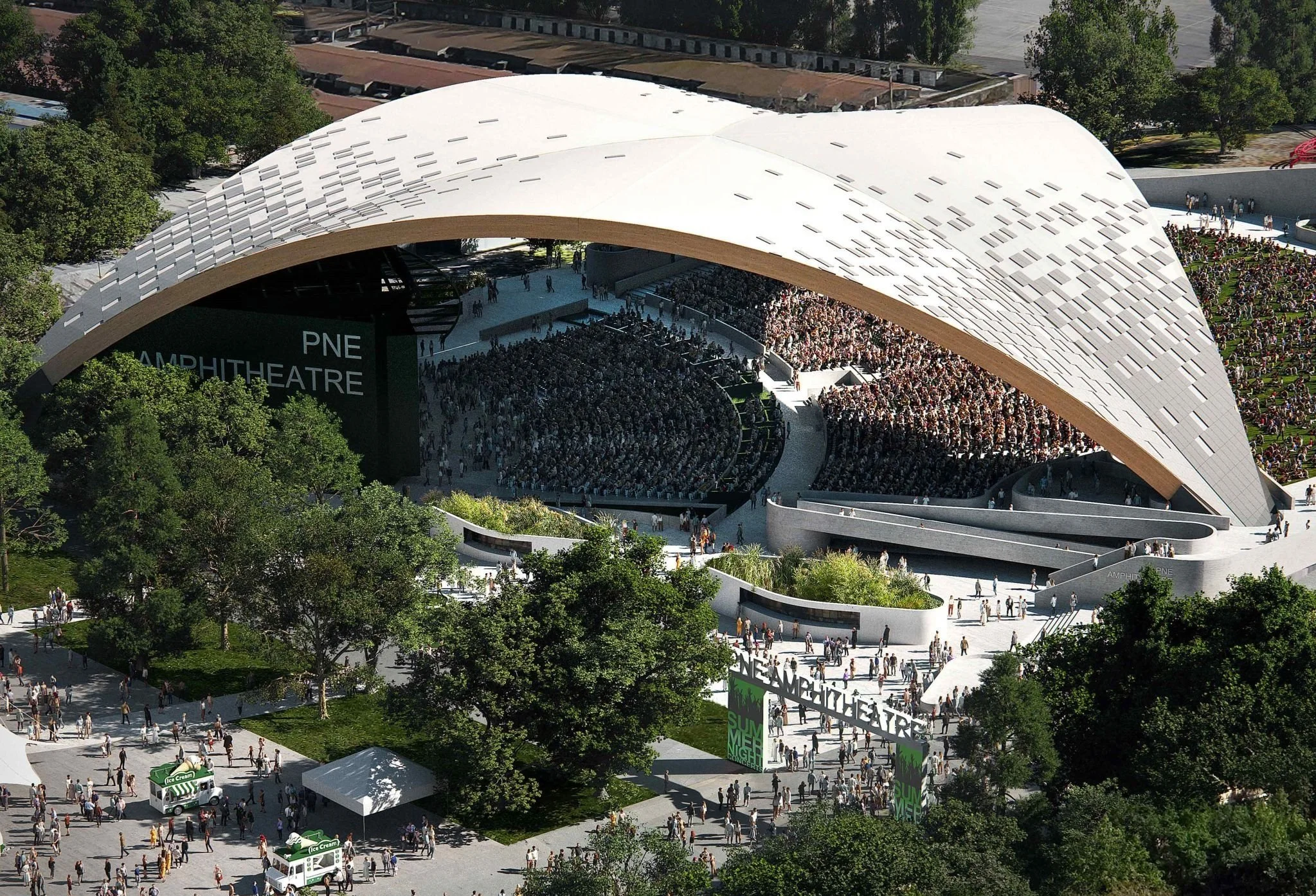Featured Projects
YouTube Headquarters
In Phase One of Youtube’s 92.2 Acre master expansion plan, the construction team will be erecting 2 buildings, creating a sprawling, skylit glass, wood and steel workplace set across three levels with a combined floor area of approx. 440,000 square feet. Dark metal girders and louvers will contrast with the pale Douglas fir timber, giving an “architectural expression of structural transparency and holistic simplicity.” Wellness considerations are present throughout, including access to fresh air, universal daylighting, a full range of appropriate contemporary work environments and a pervasive presence of natural, ornamental and functional plantings that work hand-in-hand with the project’s environmental targets. Kinsol USA has been contracted for the installation of all mass timber components: Glulam columns & beams and CLT panels. San Bruno, California.
Team: SHoP Architects, HLW International, IMEG Corp, Level 10 Construction
Quw’utsun Q’aq’i-ew’t-hw (Cowichan District Hospital)
The Cowichan District Hospital Replacement Project will result in the design, construction, commissioning, and activation of a new hospital to serve a diverse population that includes the communities of the Municipality of North Cowichan, City of Duncan, Town of Lake Cowichan, Town of Ladysmith and the broader Cowichan Valley Regional District. The building expects to be approximately 495,140 sq.ft with capacity for core inpatient and ambulatory services: including a total of seven operating rooms, and additional procedure rooms and outpatient/ambulatory clinic capacity, expanded diagnostic imaging, and expanded emergency department capacity. The new facility will be LEED® gold certified with additional building features that will further reduce energy consumption and greenhouse gas emissions. Kinsol’s scope involves the installation of all the mass timber elements, including 300+ glulam beams and columns, and 18,000 sq.ft. of NLT panels. Duncan, British Columbia.
Team: Parkin Architects, Ellis Don, Bush Bohlman and Partners.
PNE Amphitheatre
According to Vancouver Mayor Ken Sim the new PNE Amphitheatre is "...promising to be one of the most remarkable venues on the entire West Coast of North America..." It also promises to be one of the largest free-span timber roof structures in the world! Kinsol has joined the team with a Design-Assist contract and the installation of the CLT roof deck panels (approx. 288 pieces covering roughly 83,000sf.) Vancouver, BC.
Team: Revery Architecture , Fast + Epp, Ellis Don, Walters Group, Inc., Nordic Structures.
UVIC High Bay Research and Structures Laboratory
The new UVIC HBRSL will include a clear high bay structures testing area along with other teaching and research lab space. Targeting LEED Gold V4 certification and CaGBC Zero Carbon building standard, the lab will embody the faculty's vision to construct facilities that are at the forefront of green building design. Kinsol will be installing approximately 21,700 sq.ft. of CLT floors, walls and roof, as well as glulam column and beams. Victoria, BC.
Team: Dialog Design, Bird Construction, Kalesnikoff.
Amherst College Student Centre & Dining Commons
A multi-faceted, state-of-the-art facility, designed to affirm the connection between the built environment and the natural world, the new 129,900 sq.ft. hub for students at Amherst College will exemplify sustainable, environmentally responsive architecture. Kinsol USA is on board for the installation of the steel frame as well as glulam and CLT components. Amherst, MA
Team: Herzog & de Meuron, Sasaki, Silman Structural Solutions, Shawmut Design & Construction, Nordic Structures.
Distel Circle
The five-storey, 100% affordable housing development will feature modular construction with a CLT ground floor podium (totalling 29,690 sq.ft of CLT), plus glulam post and beam structure. The innovative design meets parking and residential needs for today through four design concepts that provide an inclusionary and healthy community – construction innovation via mass timber, vertical parking solutions, construction flexibility, and sustainability. Los Altos, CA
Team: EAH Housing, KTGY Architects, DCI Engineers, Nibbi Brothers Construction, SmartLam North America.
837 Beatty Street
More than one hundred years after the existing two-storey warehouse was erected, a new four-storey mass timber addition will build upon the existing wood structure, realizing the ambitions of the original owners, while demonstrating mass timber’s lightweight advantage when it comes to building on top of existing structures. Kinsol will be fabricating the 20,000 sq.ft of Nail-Laminated Timber as well as installing it plus approximately 332 Glulam columns and beams. Vancouver, BC
Team: Office of McFarlane Biggar, Fast + Epp, Etro Construction, Western Archrib
Prologis Evergreen
Kinsol is making our debut in Eastern Canada with this exciting new building that's targeting LEED Silver certification through the use of pre-fabricated panels made from a concrete alternative by Nexii Builds, and mass timber. Kinsol will be installing approximately 240,150 sq.ft. worth of Glulam frame and CLT decking. Brampton, ON
Team: Ware Malcomb, Gravity Engineering, Aspect Structural Engineers, Steelcon, Nexii Builds, Leeswood Construction, Element 5 (Timber supplier).
Treewalk
An accessible, architecturally stunning tree walk that winds 27m into the sky, offering soaring 360° views and access for guests of all ages and abilities. The elevated trail experience will lead guests on a 2.5km return trip through the trees and over wetlands along Panorama Ridge at the Sea to Sky Gondola.
Team: Sea to Sky Gondola, Aspect Engineers, Kinsol Timber Systems












