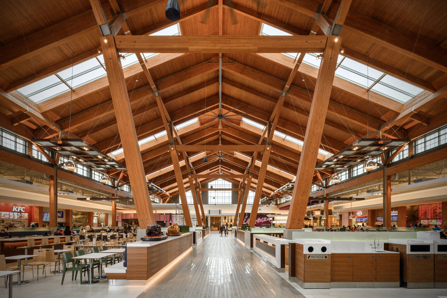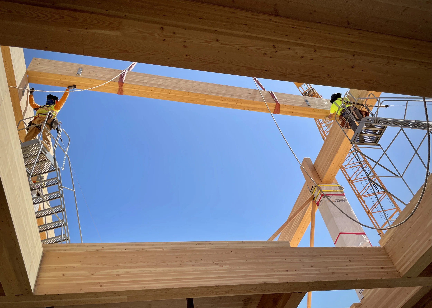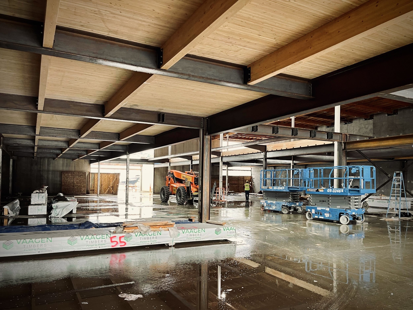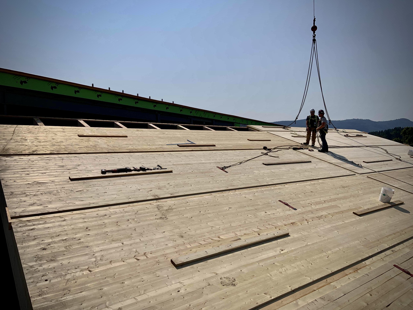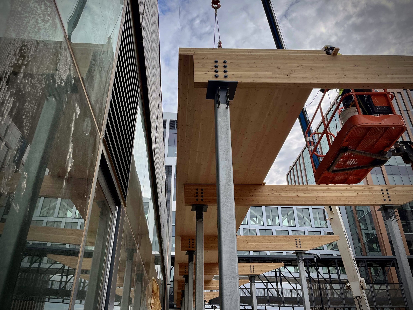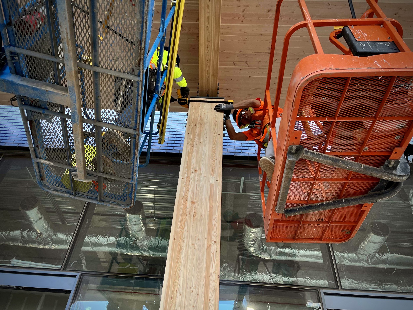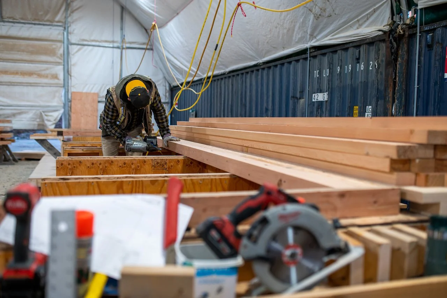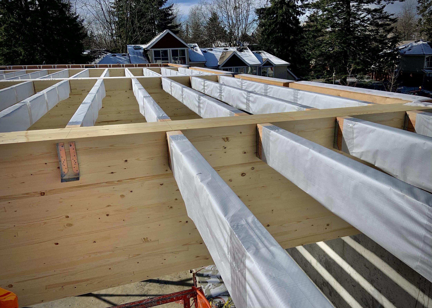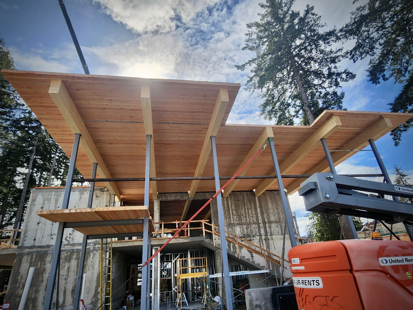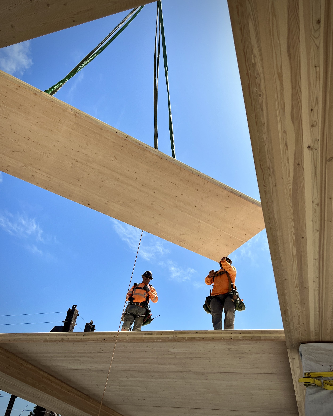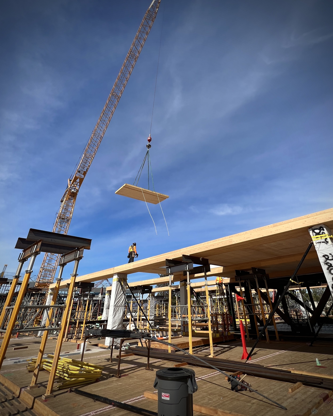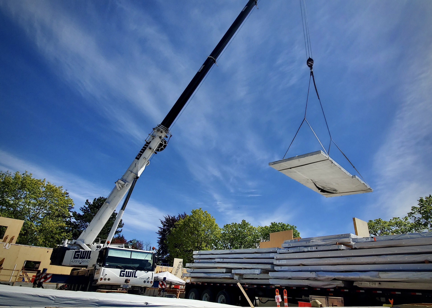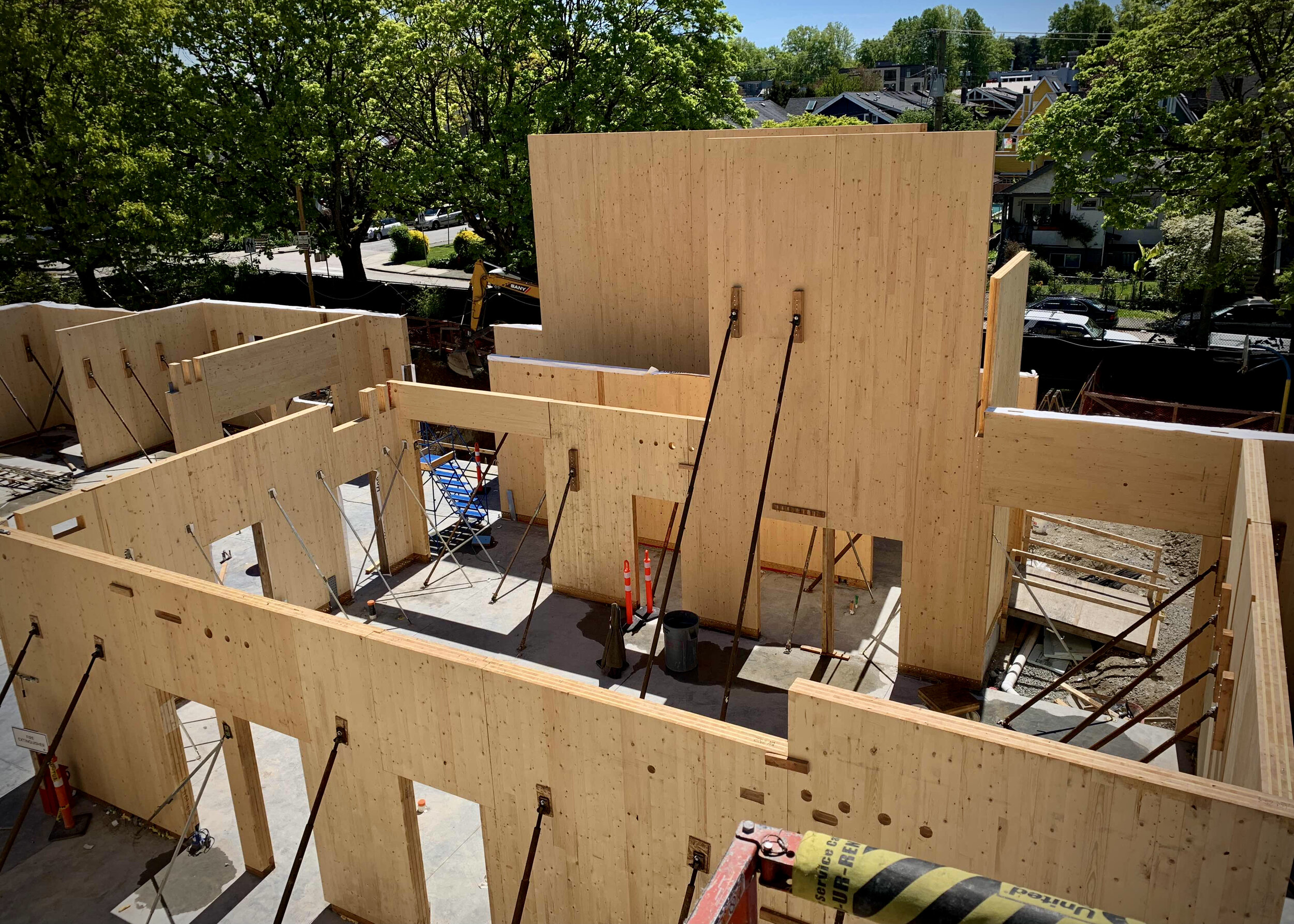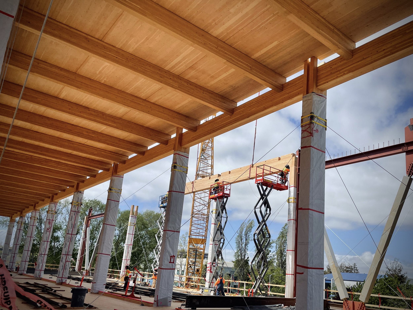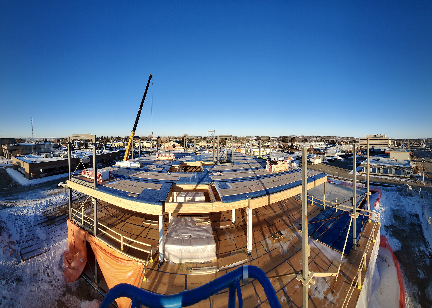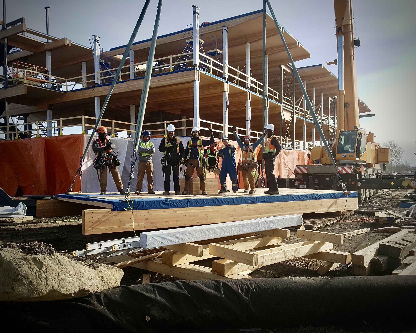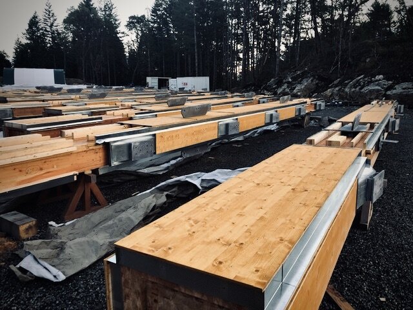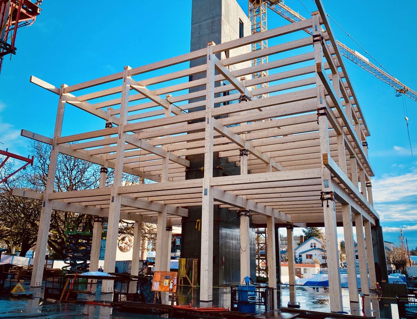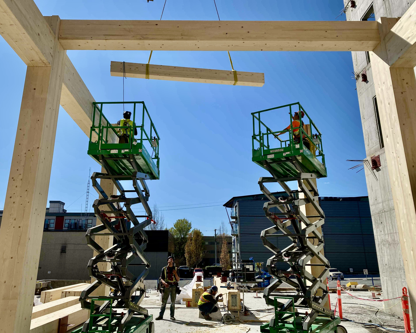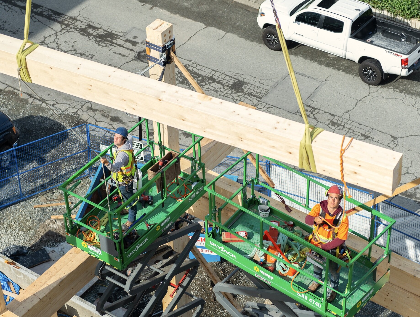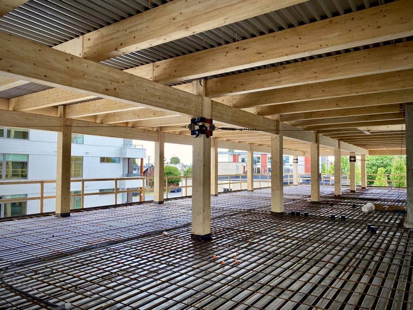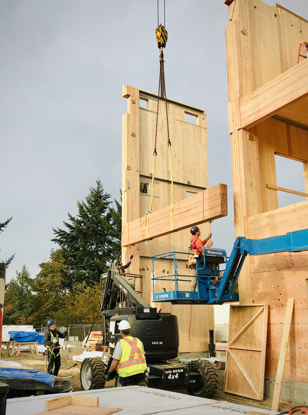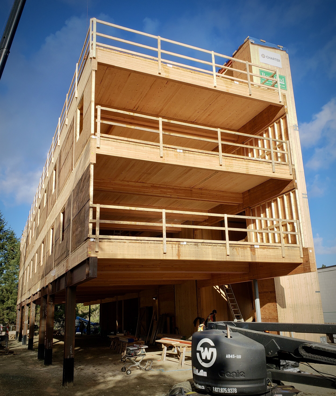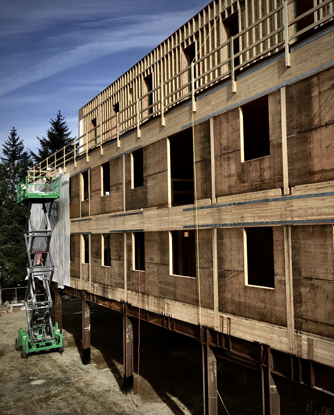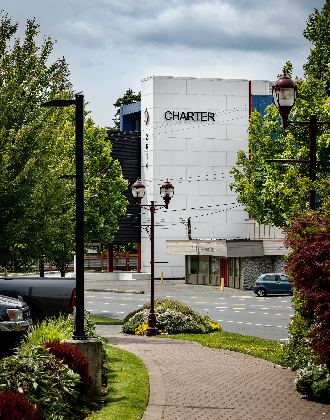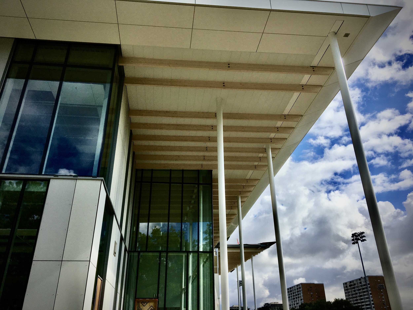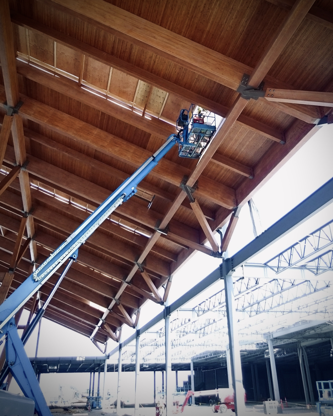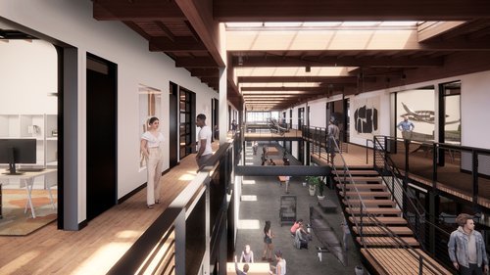
WEST CANAL YARDS
Client: Salmon Bay Waterway Investments LLC
Architect: Graham Baba Architects
Engineer: Swenson Say Faget
General Contractor: BMDC Services
Timber Supplier: Vaagen Timbers
Scope of Work: Mass timber installation of Glulam frame and GLT panels (23,500 sq.ft.)

render by francl architecture
QUW’UTSUN SECONDARY SCHOOL
Client: School District 79
Architect: HCMA Architecture
Engineer: RJC Engineers
General Contractor: Urban One
Timber Supplier: Mercer Mass Timber
Scope of Work: Mass timber design assist contractor including Installation of Glulam frame and CLT roof panels (128,898 sq.ft.)
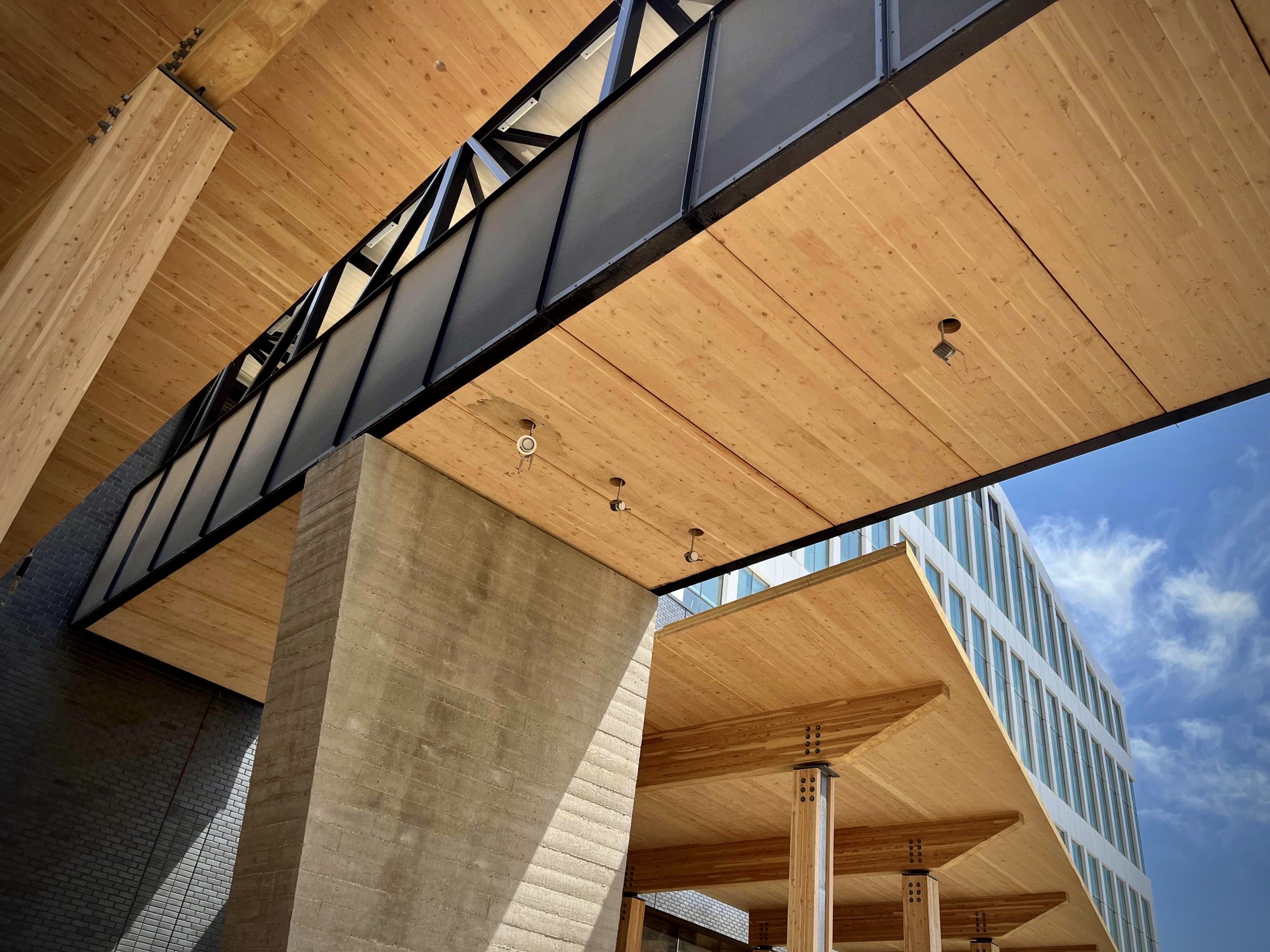
RICHARDS BOULEVARD OFFICE COMPLEX
Client: California Department of General Services
Architect: ZGF Architects
Engineer: Thornton Tomasetti
General Contractor: Hensel Phelps
Timber Supplier: Mercer Mass Timber
Scope of Work: Installation of Mass Timber Canopies and Skybridge soffits.
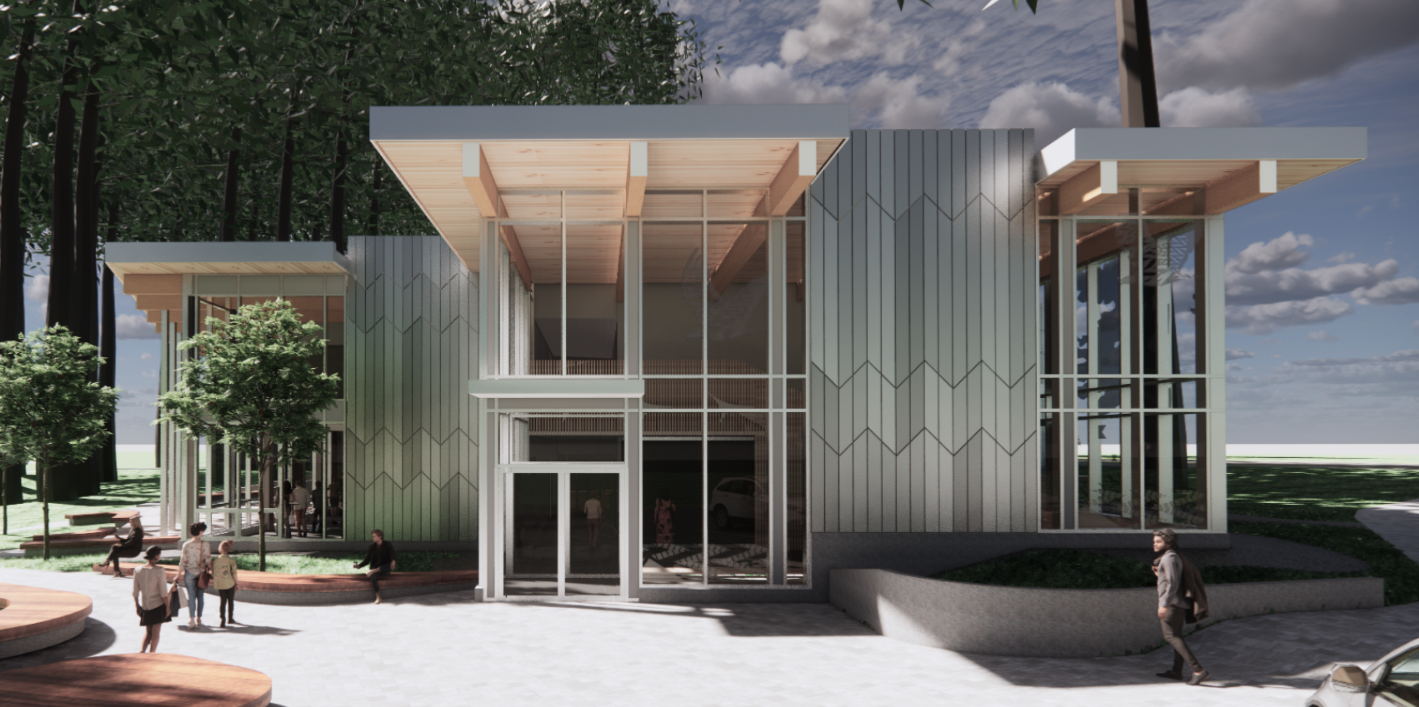
render credit: dialog
LELEM COMMUNITY CENTRE
Client: Musqueam Capital Corporation
Architect: Francl Architecture
Engineer: Fast + Epp
General Contractor: Canadian Turner Construction
Timber Supplier: Western Archrib, Kinsol Timber Systems
Scope of Work: Fabrication of NLT and installation of all mass timber components - Glulam & NLT (15,000 sq.ft.)
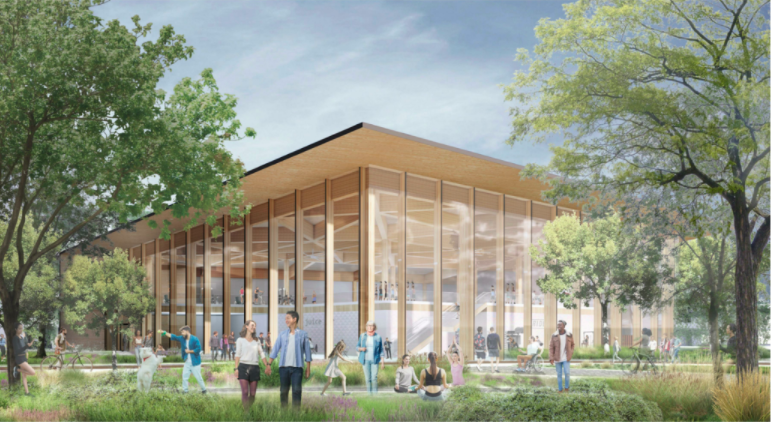
render by michael green
JAVA
Client: Google
Architect: Michael Green Architecture
Engineer: Equilibrium
General Contractor: XL Construction
Timber Supplier: Structurlam
Scope of Work: Mass timber logistics and installation consultant (370,000 sq.ft)
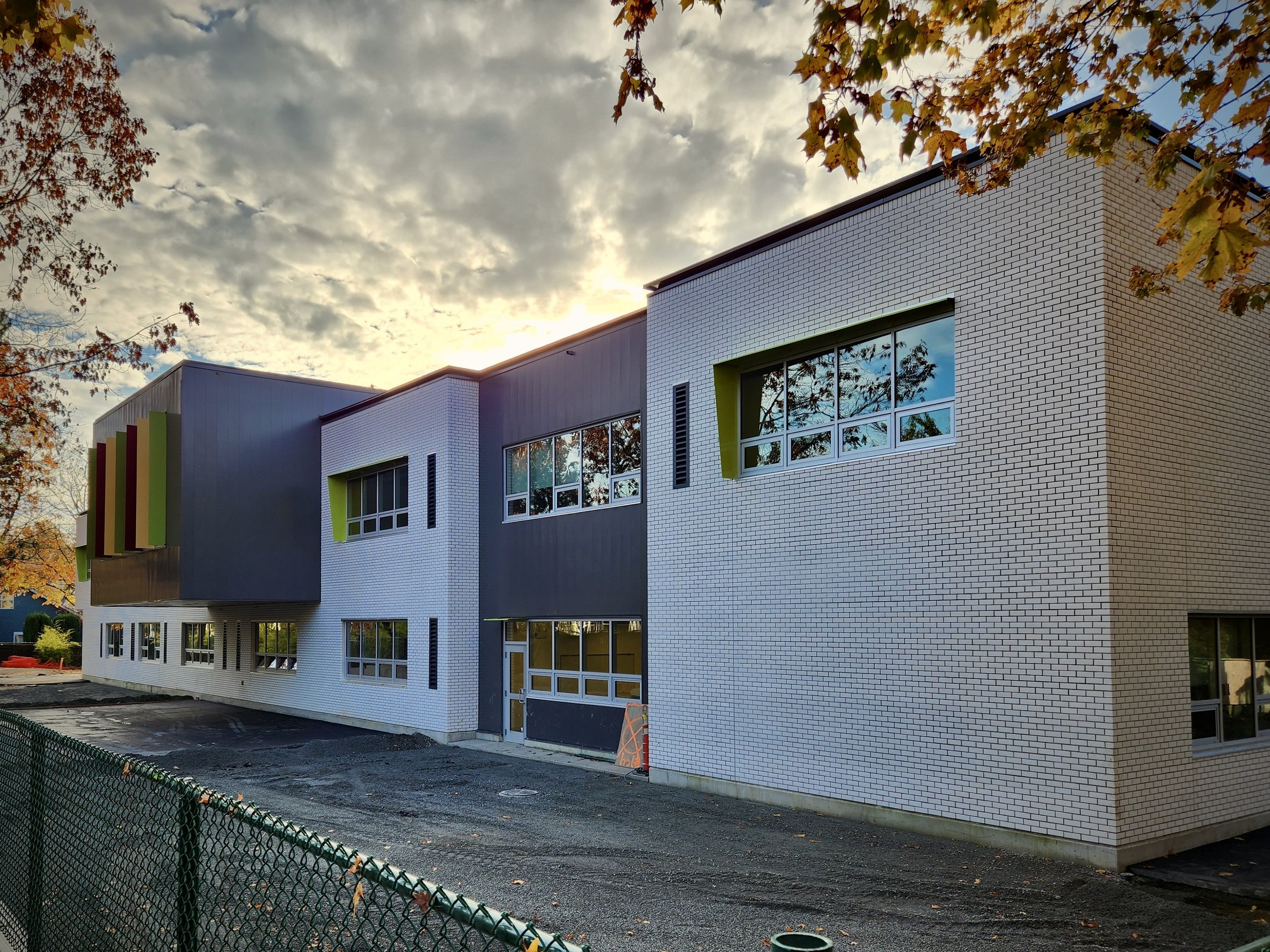
photo credit: chandos construction
BAYVIEW ELEMENTARY SCHOOL
Client: School District No. 39 (Vancouver)
Architect: Francl Architecture
Engineer: Fast+Epp
General Contractor: Chandos Construction
Timber Supplier: Kalesnikoff Mass Timber & Lumber
Scope of Work: Installation of CLT walls, floors & roof; Glulam columns and beams (75,000 sq.ft.)

GOOGLE MT1 OFFICE BUILDING
Client: Google LLC
Architect: Michael Green Architecture, SERA Architects
Engineer: Equilibrium
General Contractor: XL Construction
Timber Supplier: Structurlam
Scope of Work: Mass timber design-assist contractor including installation of all mass timber components - Glulam & CLT (180,000 sq.ft.)

photo credit: kmbr architects
FORT ST. JOHN CIVIL BUILDING
Client: City of Fort St. John
Architect: KMBR Architects
Engineer: Fast + Epp
General Contractor: Unitech Construction
Timber Supplier: Kinsol Timber (NLT) & Western Archrib (Glulam)
Scope of Work: Mass timber design-assist contractor including installation of all mass timber components and fabrication of NLT. (44,778 sq.ft.)

photo credit: malahat skywalk corporation
MALAHAT SKYWALK
Client: Malahat Skywalk Corporation
Architect: Murdoch & Company Architecture
Engineer: Aspect Engineers
General Contractor: Kinsol Timber Systems
Timber Supplier: Western Archrib
Scope of Work: Mass timber design-assist contractor including installation of all mass timber components.

photo credit: d’ambrosio/aragon
ESQUIMALT TOWN SQUARE
Client: Aragon (Esquimalt TC) Properties Ltd.
Architect: D’Ambrosio architecture + urbanism
Engineer: RJC Engineers
General Contractor: Aragon Construction Management Corp.
Timber Supplier: Hasslacher Norica Timber
Scope of Work: Installation of Glulam frame (49,000 sq.ft.)

photo credit: Leanna rathkelly
CHARTER TELECOM HQ
Client: Charter Telecom
Architect: Waymark Architecture
Engineer: Aspect Engineers, Blackwell Structural Engineers
General Contractor: Road’s End Construction
Timber Supplier: Structurlam
Scope of Work: Mass timber design-assist contractor including installation of all mass timber components - CLT (25,000 sq.ft.)
Charter Telecom HQ was a winner of the 2020 Green Building Award in the category of "small Commercial/Industrial" building.

photo credit: hcma
MINORU AQUATIC CENTRE
Client: City of Richmond
Architect: HCMA Architecture
Engineer: Fast + Epp
General Contractor: Stuart Olson
Timber Supplier: Western Archrib
Scope of Work: Mass timber design-assist contractor including installation of all mass timber components. (11,000 sq.ft.)
